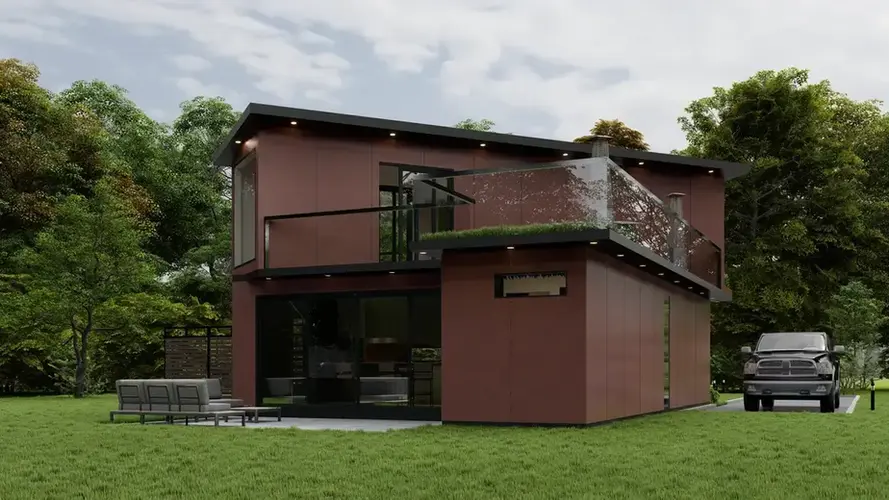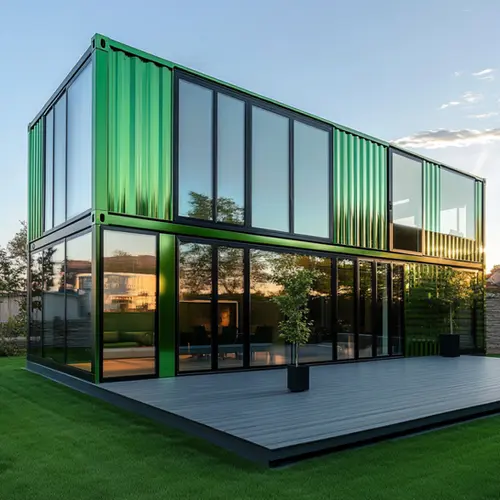
BUILDING SMARTER, FASTER, STRONGER
At Guesscreative, we create custom factory-built structures designed for efficiency, durability, and innovation. Whether utilizing new / one-trip 40' and 20' high cube shipping containers (8' finished ceilings, insulated per code) or modular light-gauge steel structures with flexible 9'+ ceilings and expanded width, our approach is tailored to fit your vision.
From government agencies and school districts to corporations, entrepreneurs, real estate developers and luxury home-owners, our factory-built solutions provide scalable, code-compliant, and future-ready spaces—built off-site and deployed with precision.

Factory-Built Structures: Modular & Shipping Container Solutions
Precision Engineering. Scalable Impact. Adaptive Design.
Our Process: From Concept to Installation
Factory-built construction requires a structured process to ensure compliance, feasibility, and fabrication efficiency.
We provide expert consultation in:
-
Modular Design & Engineering Coordination
-
Structural Engineering & MEP Conceptual Design
-
Fabrication Oversight & Quality Control
-
Site Preparation, Delivery & Installation Planning
Step-by-Step Overview
Site Due Diligence (Feasibility, Zoning, Site Access for Cranes & Forklifts)
Design & Planning (Space Planning, Code Research, Modular Fabrication Planning)
Fabricator & General Contractor Selection (Ensuring Quality & Code Adherence)
Construction Documentation & Engineering (Structural, MEP, Permit-Ready Drawings)
Permitting (State vs. Local Approval, ICC/IRC/IBC Compliance)
Fabrication Process (Factory Construction & Quality Assurance)
Delivery & Installation (On-Site Coordination & Utility Connections)
WHY CHOOSE FACTORY BUILT?
Core Services
Architectural Design & Modular Space Planning (Optimized for Factory Fabrication & On-Site Assembly)
State & Local Code Compliance Consultation (ICC, IRC, IBC, ADA)MEP
Permit-Ready Drawings (Streamlined for State or Local Approval)
Factory Selection Assistance & Fabrication Selection & Oversight (Ensuring Quality & Efficiency, Identify Scope Gaps)
Delivery & Site Connection Planning (Crane & Forklift Access, Utility Hookups)
Structural & MEP Engineering
Structural Engineering (Foundation, Foundation Connections, Structural Reinforcements, Modular Connections, Load Analysis, Seismic Compliance)
Fire Sprinkler Coordination (Integration with Structural Engineer)
MEP Conceptual Design (Electrical, Plumbing Fixture Locations, HVAC Layouts) + Engineering (Separate Costs)
What’s NOT Included in Our Scope
Full MEP Engineering (Available as an additional service; coordination included.)
Third Party Inspection (Available to discussed and coordinated between inspectors & factories)
On-Site Construction Management (General contractor engagement required.)
Fire Sprinkler System Engineering (Can be integrated into plans but designed by others.)
Solar Panel Design & Installation (To be handled by specialized consultants.)
Interior Design & Procurement (Selections coordinated, but procurement is the client's responsibility.)
Land Surveying & Civil Engineering (Boundary & Topography Surveys to be provided by the client.)
Local Permitting Fees & Submission (Clients are responsible for jurisdictional fees & processing.)
Frequently Asked Questions
How do factory-built structures compare to traditional construction?
They reduce build times by up to 50% due to concurrent fabrication & site preparation, improve quality control, and minimize site disruption.
Do modular buildings meet local building codes?
Yes. All designs comply with state and local requirements (ICC, IRC, IBC, ADA, etc.).
What is the typical project timeline?
Design & Permitting: 3-6 months
Fabrication: 4-8 months
Delivery & Installation: 1-2 months
Total Project Duration: 8-16 months
What are the site requirements for installation?
Crane/Forklift Access – For placement & assembly.
Foundation Preparation – Concrete slab, pier, or hybrid foundation.
Utility Access – Water, sewer, electrical, and gas (if applicable).











